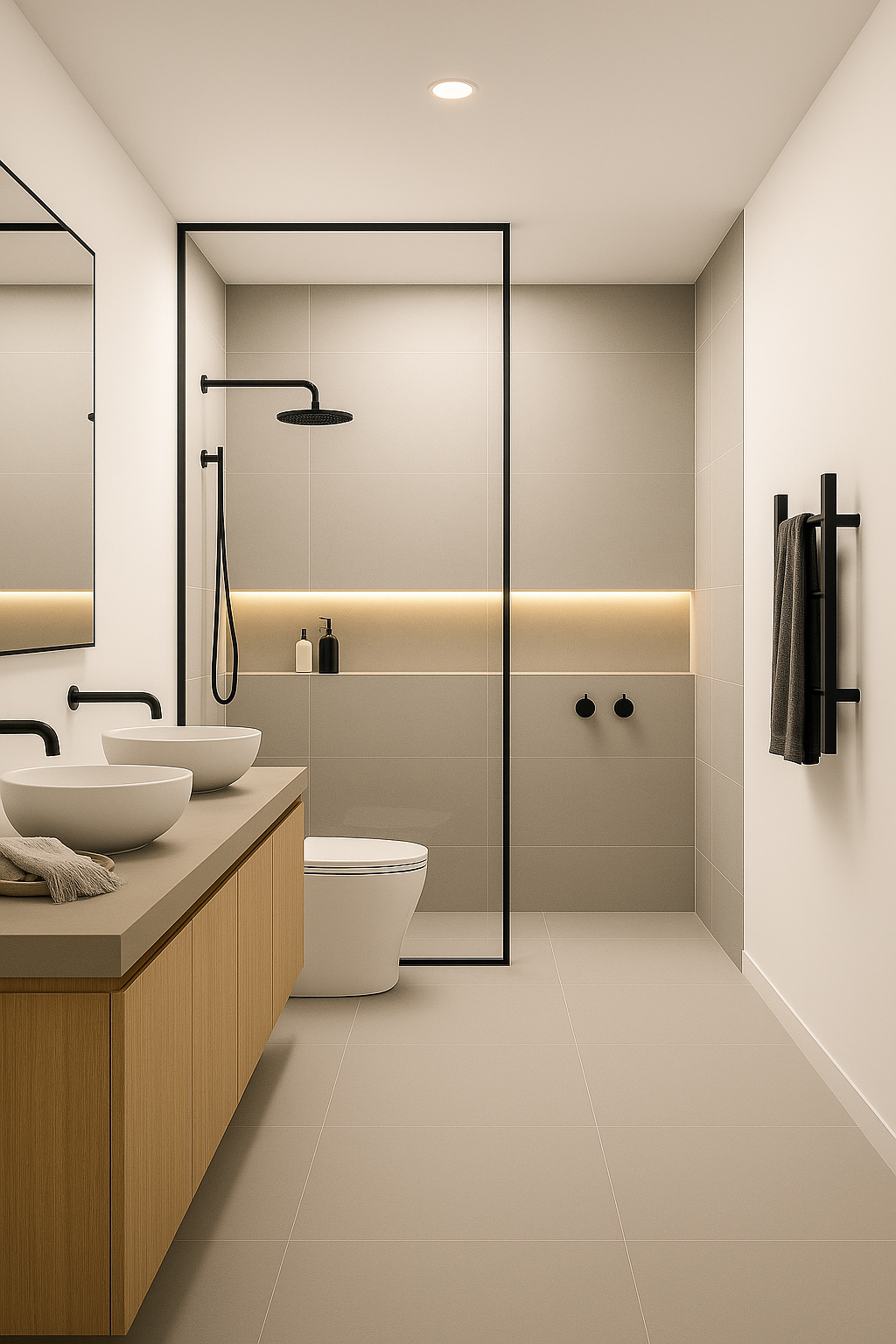Ridge Trace
Type: Multi-Family
Size: 5,085 SQ. FT.
Location: Portland, Oregon
Client: Developer
This contemporary triplex in the Pacific Northwest was designed with an emphasis on comfort, clarity, and livability. Each three-story unit includes three bedrooms, 2.5 baths, and open-concept living spaces that support modern living while maintaining a sense of ease. The design prioritizes human comfort and the quiet rhythms of daily life—favoring enduring calm over fleeting novelty.
The layout promotes openness and flow, with each level thoughtfully arranged to balance privacy and connection. A minimalist palette, soft contrasts, and restrained material choices lend the interiors a sense of calm and timelessness. Durable finishes and intentional proportions contribute to a space that feels grounded, intuitive, and welcoming—designed not to impress in a moment, but to sustain a meaningful life over time.
Kitchen Concept RenderingLiving Room Concept RenderingPowder Room Concept RenderingMaster Bedroom Concept RenderingThe master bedroom is defined by restraint, clarity, and light. A low platform bed anchors the space, flanked by floating nightstands and twin pendants that reinforce its symmetry. The palette—soft, warm, and minimal—relies on clean lines and natural textures to reduce visual noise. Light and proportion take precedence, shaping a room that feels calm, elemental, and quietly intentional.
The adjoining bathroom echoes this modernist ethos. A walk-in shower with integrated lighting, wood cabinetry, and a double vanity creates a space that’s refined yet restrained. With a muted palette and precise detailing, it serves as a seamless extension of the bedroom.
Master Bathroom Concept RenderingBedroom Concept Rendering





