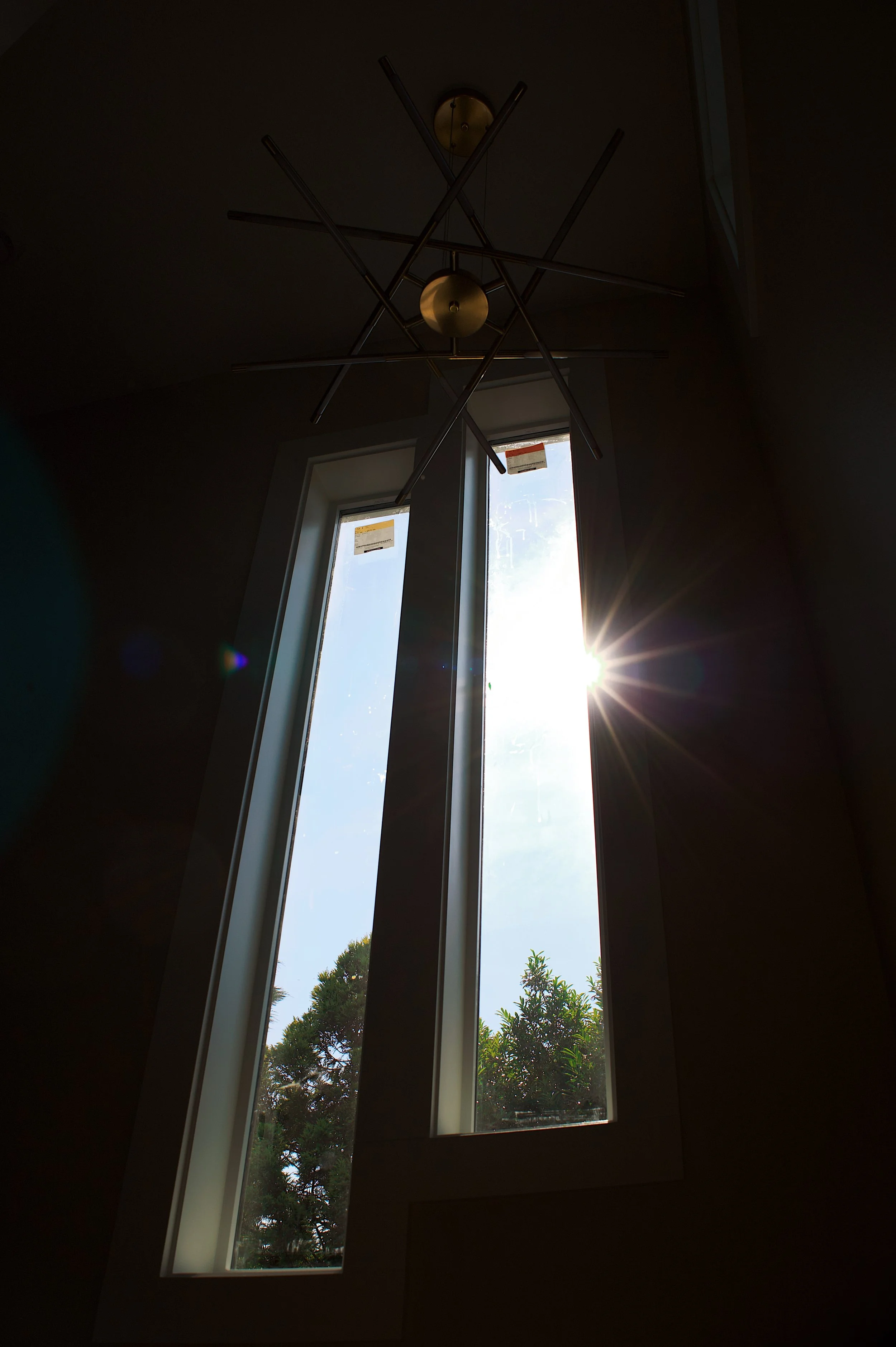Addition
Designed for a suburban lot in Portland, this 1,200-square-foot addition reinterprets the familiar language of the single-family home to create a quiet, multigenerational retreat. The project expands an existing residence with restraint, balancing the practical demands of shared living with the desire for proportion, grace, and spatial calm. From the outset, the emphasis was on integration—identifying the most seamless point of connection to the existing structure and shaping new spaces that extend life outward without disrupting the rhythm of the neighborhood.
Within the compact footprint, volume and light became primary tools. Ceiling heights were raised to lend each room a sense of generosity, countering the compression often found in smaller-scale architecture. Natural light was treated as a material in its own right—its entry choreographed to illuminate without exposing, culminating in a high clerestory window in the bedroom that frames the canopy beyond while preserving privacy. The result is a minimal, modern environment—rooted in its context, alive with daylight, and shaped as much by the lives within it as by the building itself.
Type:
Size:
Location:
Client:
Status:
Addition
1,200 sq. ft.
Portland, Oregon
Private Homeowner
Completed, 2025





