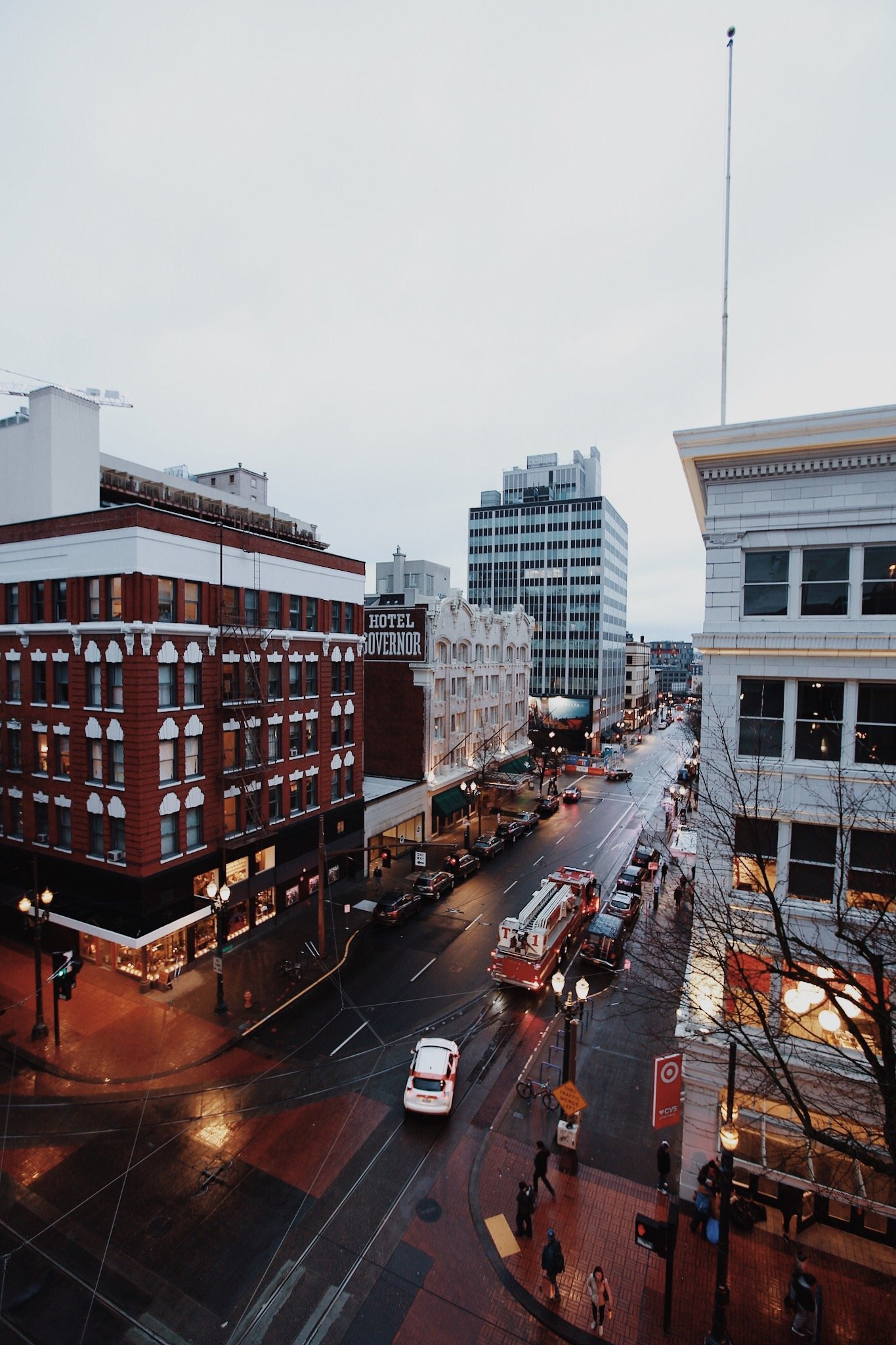Anthropos Design Studio (ADS) is a design-led practice committed to clarity, proportion, and restraint. Working across Oregon, Washington, Idaho, and Arizona, ADS’s work spans a range of scales and typologies, from private residences to select small cultural and hospitality projects, including galleries, restaurants, and coffee shops.
Each commission is approached in the same manner, on the understanding that every space is an act of architecture, discovered through its many contexts and its story. Attention is given to light, material, and proportion, with the aim of creating spaces that simply feel good and offer stillness within everyday life.
From early studies of site and context through carefully resolved, permit-ready documentation, ADS provides comprehensive design services, guiding critical decisions and coordinating licensed consultants to carry design responsibility throughout the process. Across all work, a consistent set of concerns remains—mass and void, surface and depth, geometry, repetition, light, and ritual—through which even modest projects become expressions of how we inhabit space and what we value.
Photography
