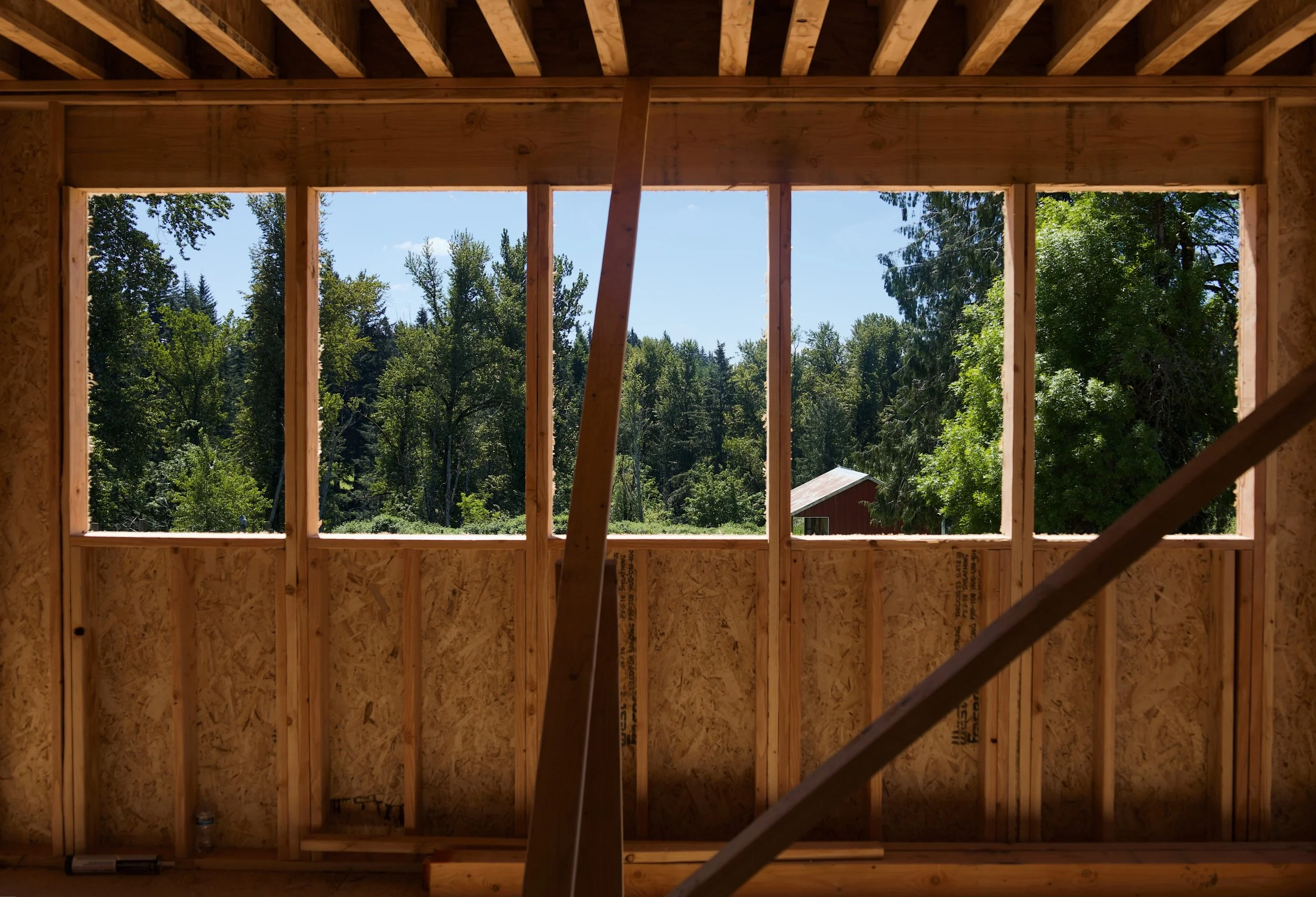Farmhouse
Set on the quiet, forested edge of Oregon City, this 3,964-square-foot farmhouse renovation was envisioned as a home for gathering—anchored in the rhythms of family life and the changing seasons. The brief called for a space capable of welcoming multiple generations, where birthdays, shared meals, and quiet evenings could unfold with ease. Anchored to the existing stem walls, the project’s evolution was shaped by unexpected discoveries, including extensive termite damage beneath the original floors—addressed swiftly to maintain clarity and confidence for the clients.
The architecture opens gently to its surroundings, framing views of isolated trees in the near distance and mountains fading along the horizon. This dialogue with the landscape shifts throughout the year—lush green in summer, warm tones in autumn, and stillness in winter—binding home and setting into a single, continuous vessel for memory, connection, and calm.
Type:
Size:
Location:
Client:
Status:
Whole-House Renovation
3,964 sq. ft.
Oregon City, Oregon
Private Homeowner
Under Construction






