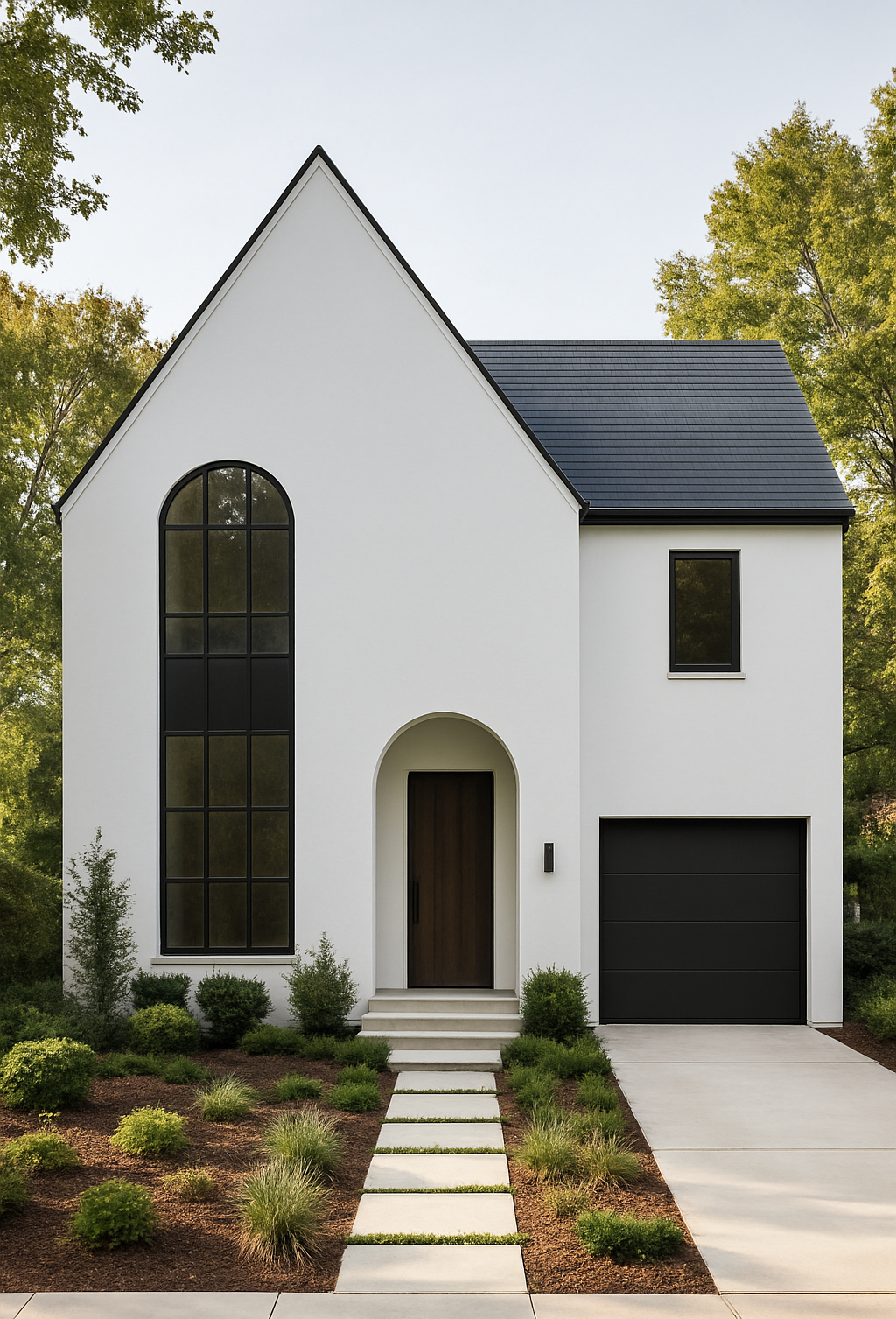LA Center House
Type:
Size:
Location:
Client:
Status:
Houses / Single-Family
3,000 sq. ft.
La Center, Washington
Private Homeowner
Permitting
Anthropos Design was approached by a young couple to design a transitional home — a place that would celebrate a new chapter in their lives while serving as a comfortable, short-term residence before building their future dream home.
The clients were drawn to traditional French vernacular architecture and wanted to capture its warmth and charm in a modern way. Our goal was to reinterpret those classic elements to create a home that feels both intentional and contemporary — inviting, cozy, and deeply personal.
The design is anchored by an arched entryway, a symbolic gesture of a new beginning. This arch leads into a semi-private entry gallery that transitions into the heart of the home — a space centered on family, nourishment, and everyday living — a place we like to call “between the two hearths.”
